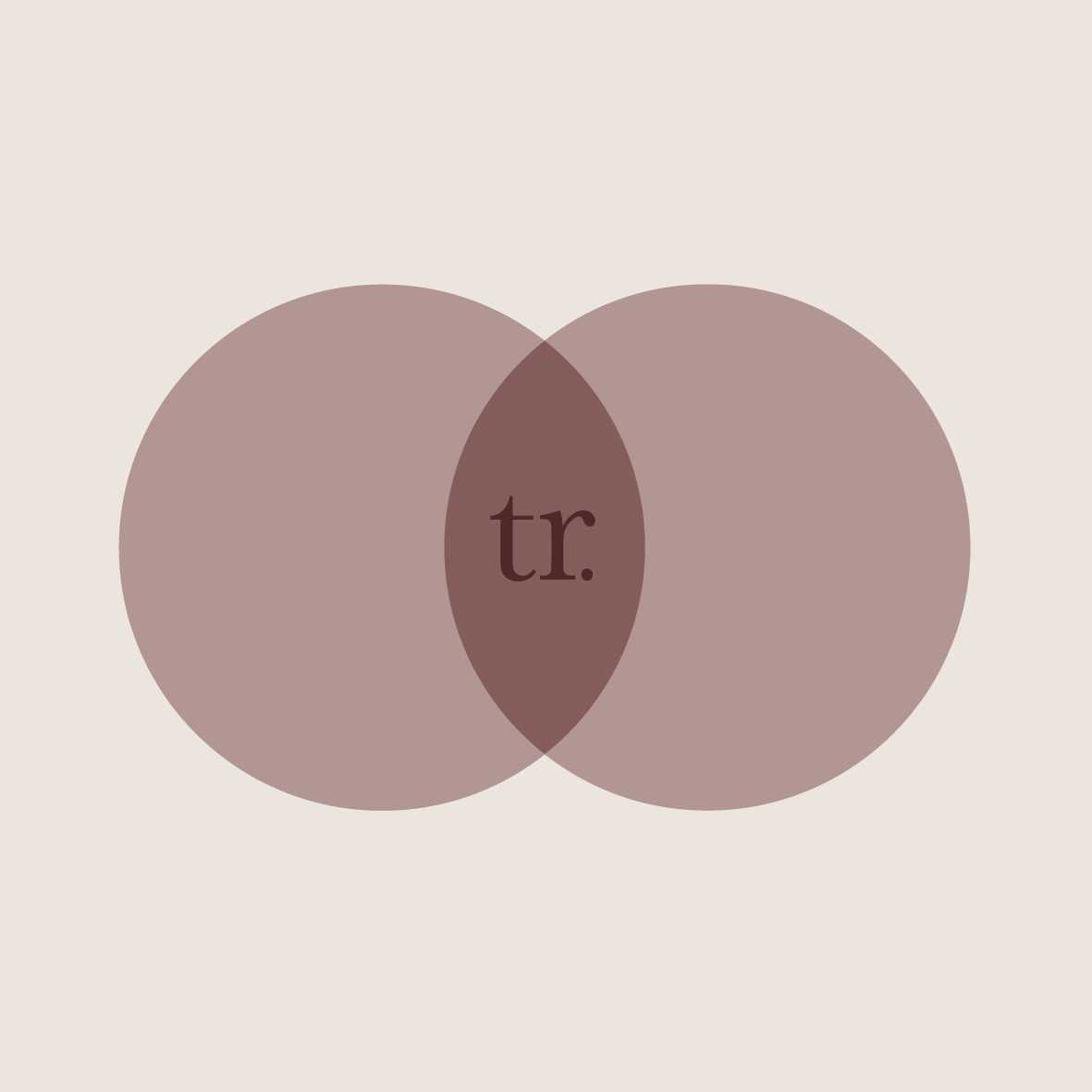Janette and Mike's home in the Banks Peninsula country side needed a 21st century contemporary country look. The kitchen was previously a very small space, with minimal storage, hardly any natural light, and looked very dated. Mike and Janette were keen to open up rooms, which enabled us to change the kitchen into a much bigger space with room for a small island, a display cabinet, drawer cabinets, a custom designed range hood, a built in fridge and a big pull out pantry. The design stayed in keeping with the rest of the house, with clean lines, lacquered cabinetry, and a granite benchtop. The design included a lighting plan, and a paint and colour specification. We managed the total renovation of the living, dining, kitchen space, toilet, and bathroom.







